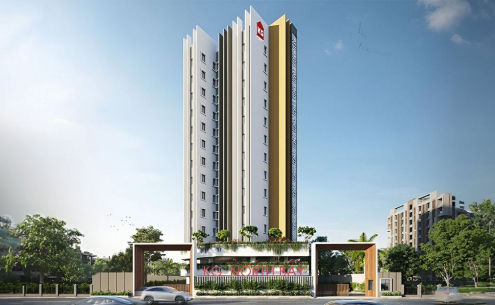
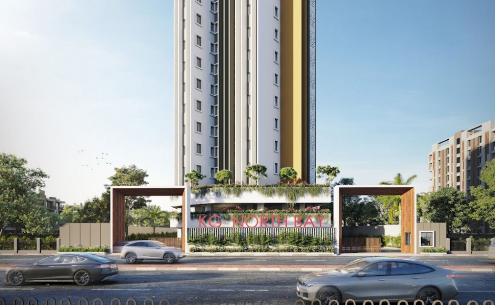
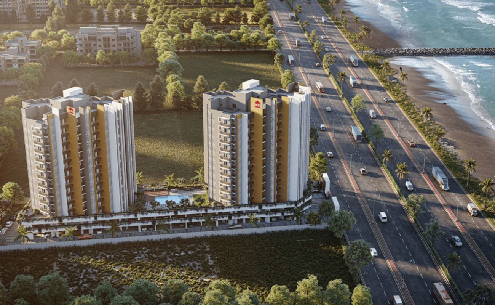
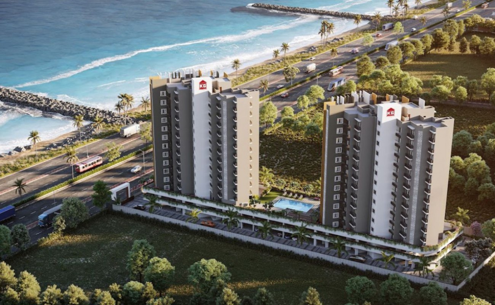
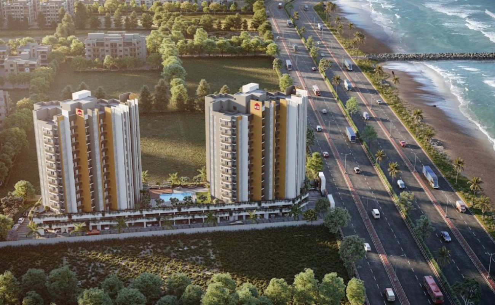
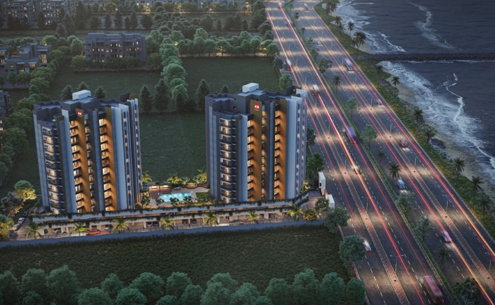
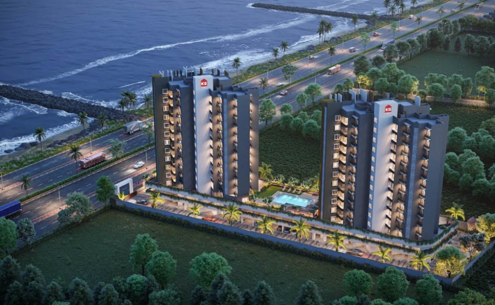
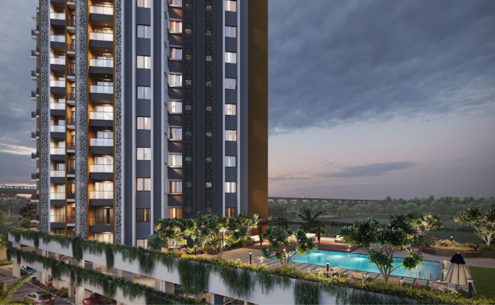
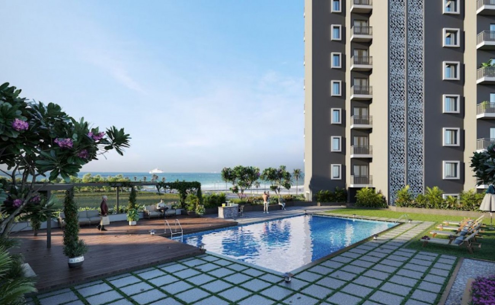
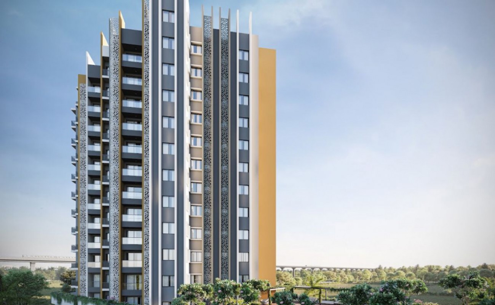
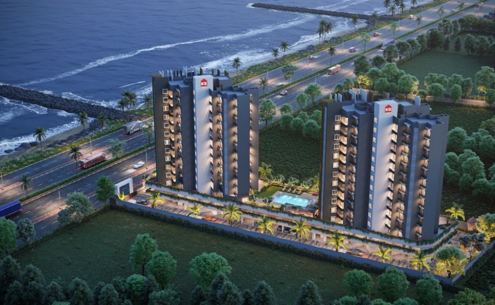
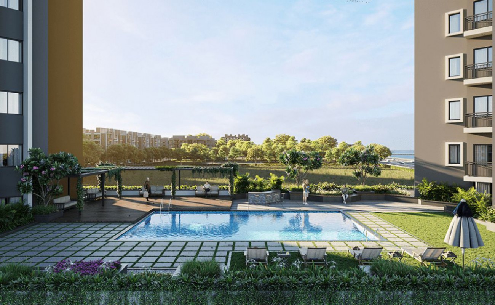
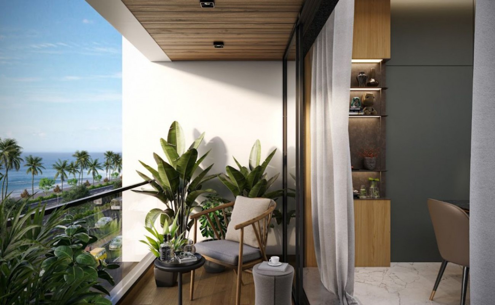
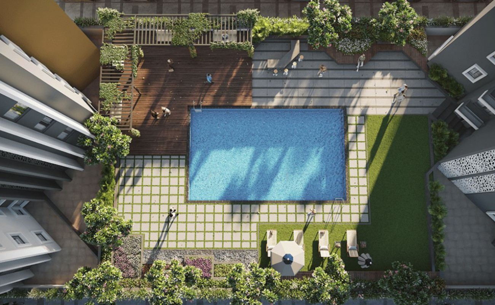
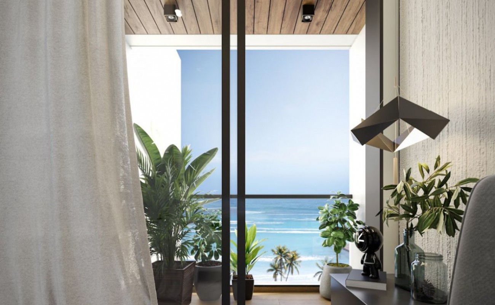
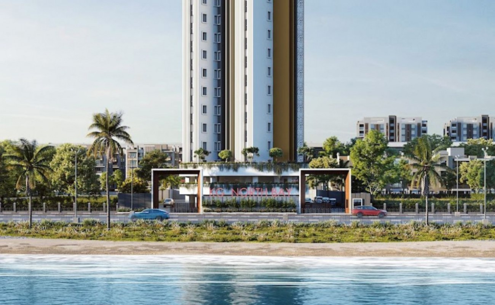
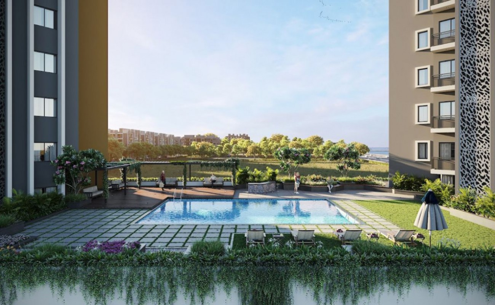
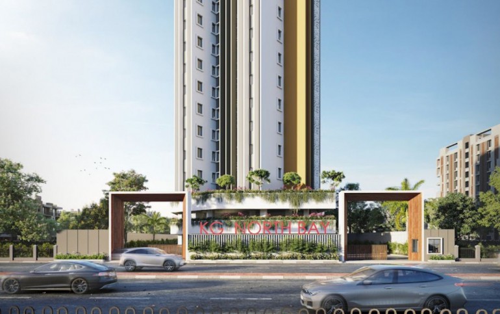
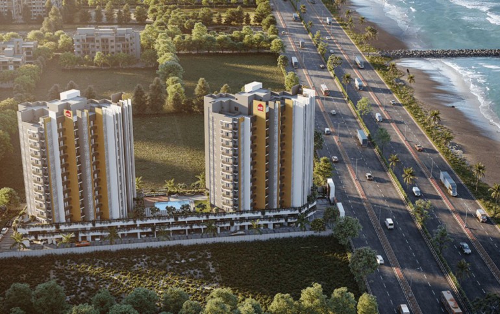
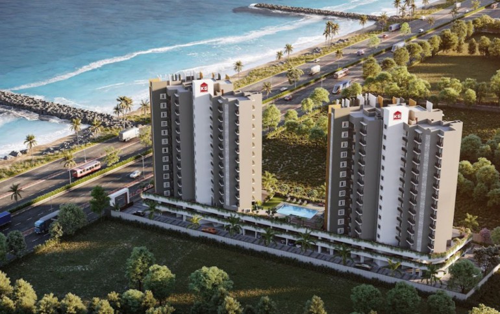
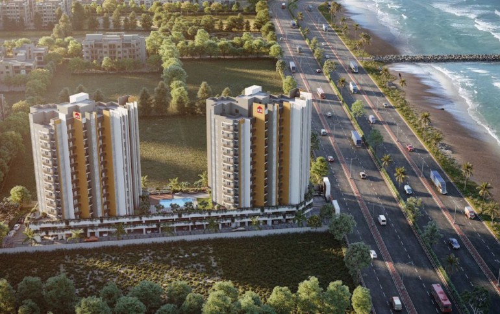
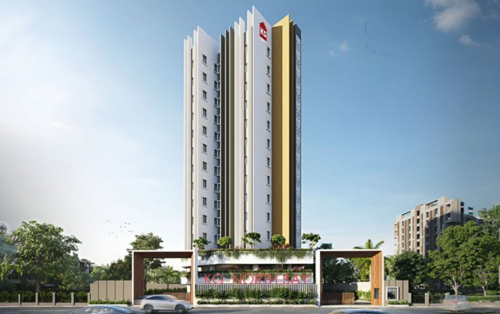
Overview
-
Project Area:
1.13 Acres -
Sq ft:
1272 SqFt - 3800 SqFt -
Type:
Apartment -
BHK:
2 BHK+2T,3BHK+3T,4BHK+4T(PENT HOUSE) -
No of Floor:
Stilt+ 13 -
No of Block:
2 -
Sale price:
₹ 11500000 -
Possession Starts:
APR 2027 -
Rera number:
TN/29/BUILDING/0054/2024 -
Total Units:
93 -
Available Units:
25%
Description
KG North Bay consists of two Luxurious Residential towers - Ocean Vista and Ocean View. All Apartments have both Sea view and Panoramic city view, built tastefully in the contemporary style, KG NORTHBAY is a sophisticated ocean-side residential marvel with a selection of 93 apartments of 2, 3 & 4 BHK and stilt +13 floors each Connected by a grand open podium reflect with an infinity pool and extensive breathing space around. The spacious, well-ventilated homes are Vaastu compliant. You'll love the abundant natural light from all corners as well as the soothing privacy.
.jpg)
.jpg)
Property Details
-
Rera Carpet Area:
70% -
UDS:
34% -
Project Size:
1.13 Acres -
Phone:
07969061240 -
Handover date:
APR 2027 -
No. of towers:
2 -
Variant:
2,3 & 4 BHK -
Address:
Tondiarpet Chennai -
Total Amenities:
15+ -
Internal Roads:
Yes -
Gated Community:
Yes -
Investment Friendly:
Yes -
Builder Certification:
DTCP & RERA Approved -
Loan Options:
Available
Floor Plans
Location Advantages
-
600 m Bus:
Bus: -
3 km Restaurant:
Restaurant: -
3 km Malls:
Malls: -
300 m Hospitals:
Hospitals: -
Cinemas:
1 km -
School:
3 km
Disclaimer
Estates61 is the trusted and authorized marketing and channel partner of KG and we bring you exclusive access to their latest projects. The details furnished on this website are meant solely for informational purposes and should not be interpreted as an offer of services. The management of this site falls under the responsibility of Estates61, a certified real estate agent endorsed by RERA. The pricing information displayed here is subject to change without prior notice, and the availability of properties cannot be assured. The images displayed are for illustrative purposes only and may not accurately represent the actual properties. Terms and Conditions
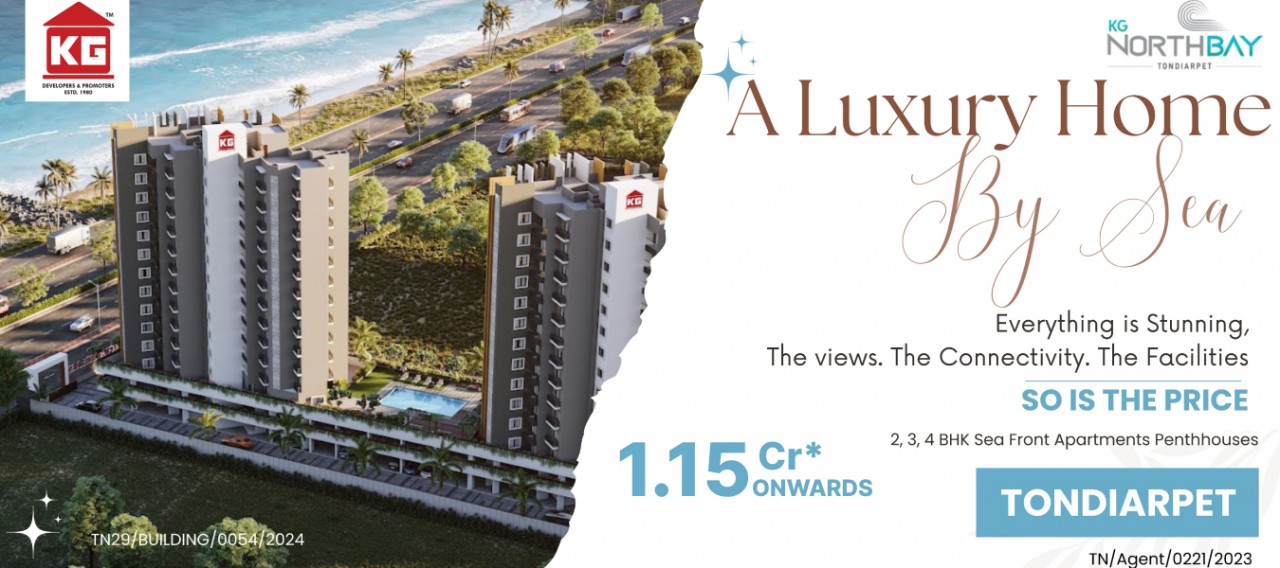
.jpg)
.jpg)
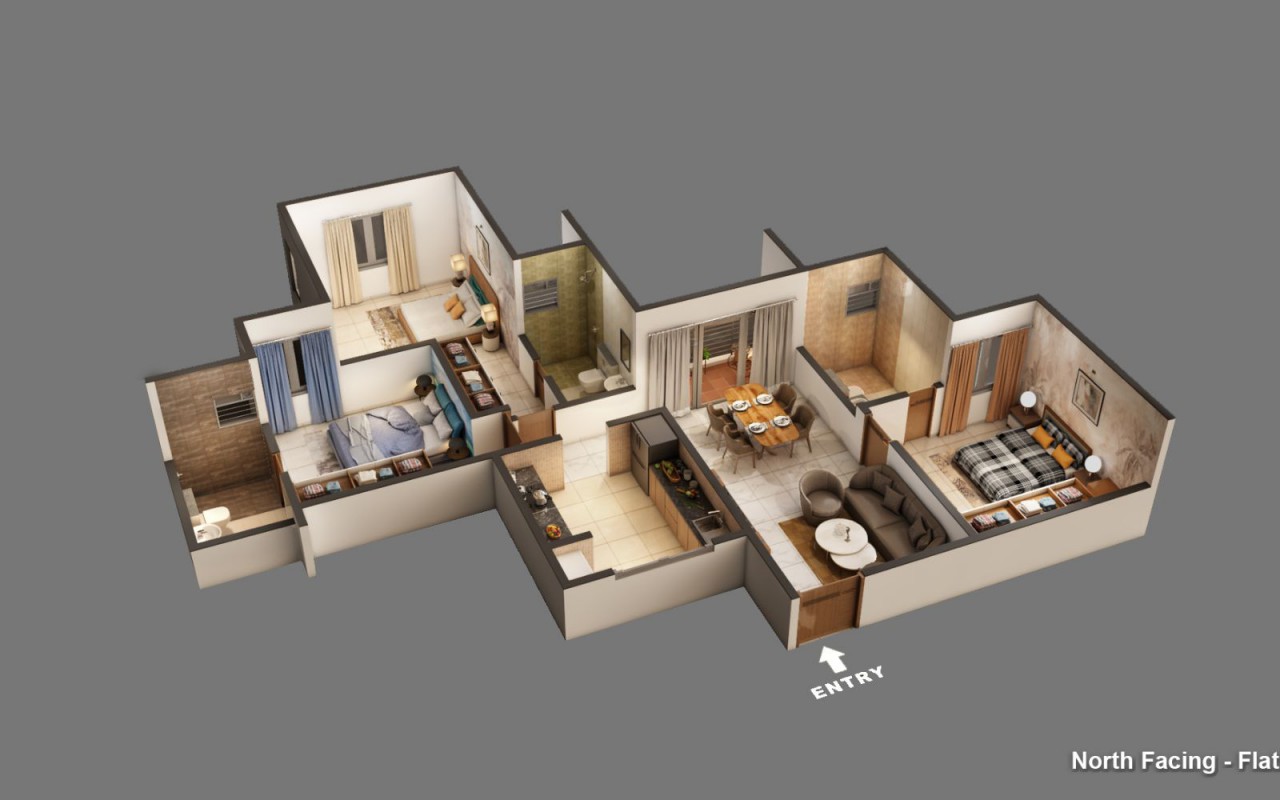
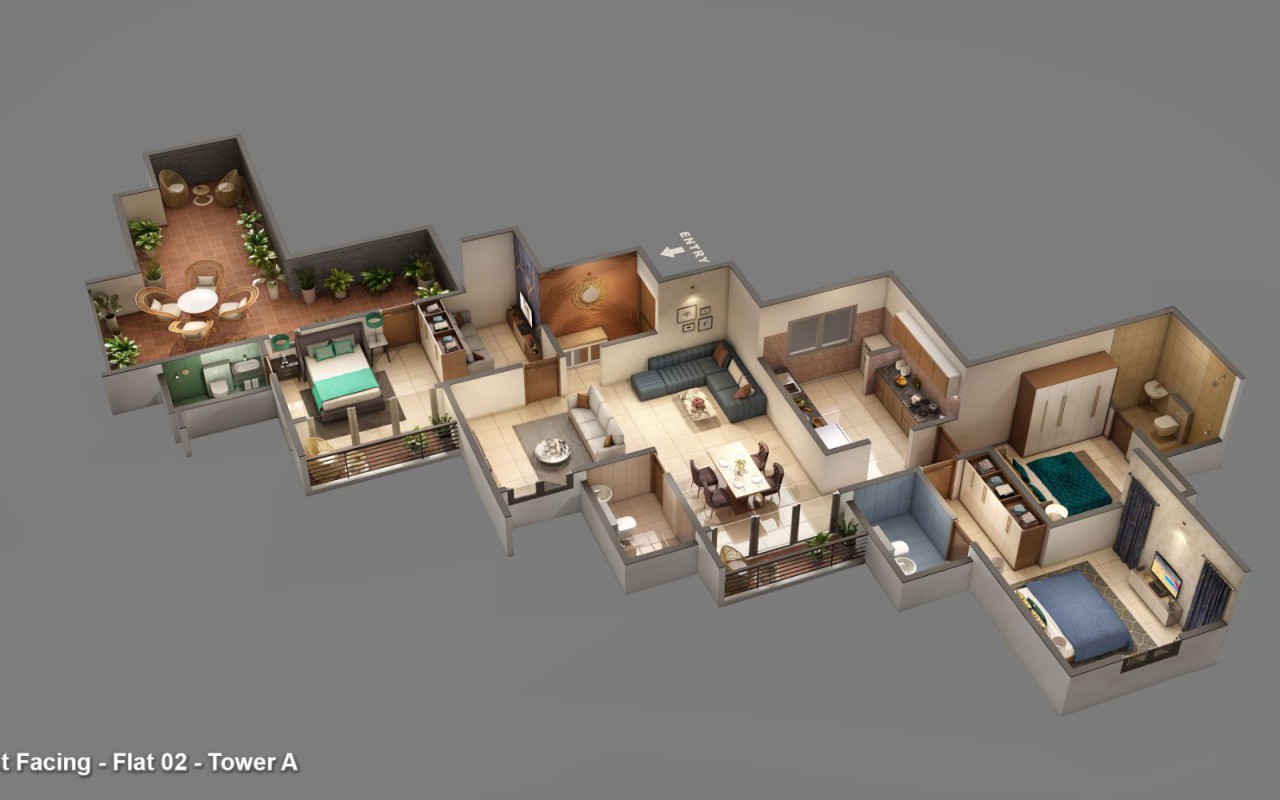
.jpg)
.jpg)